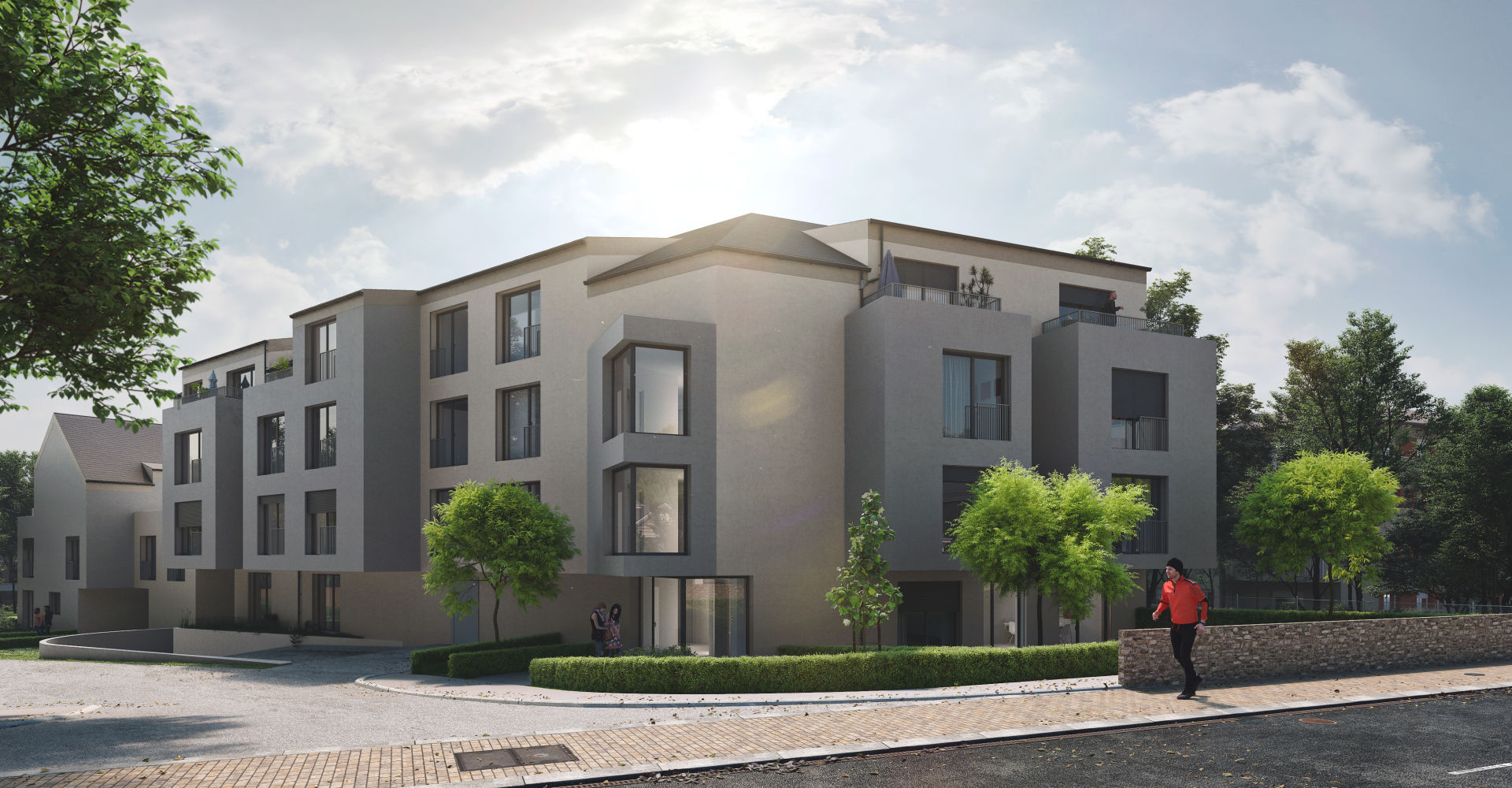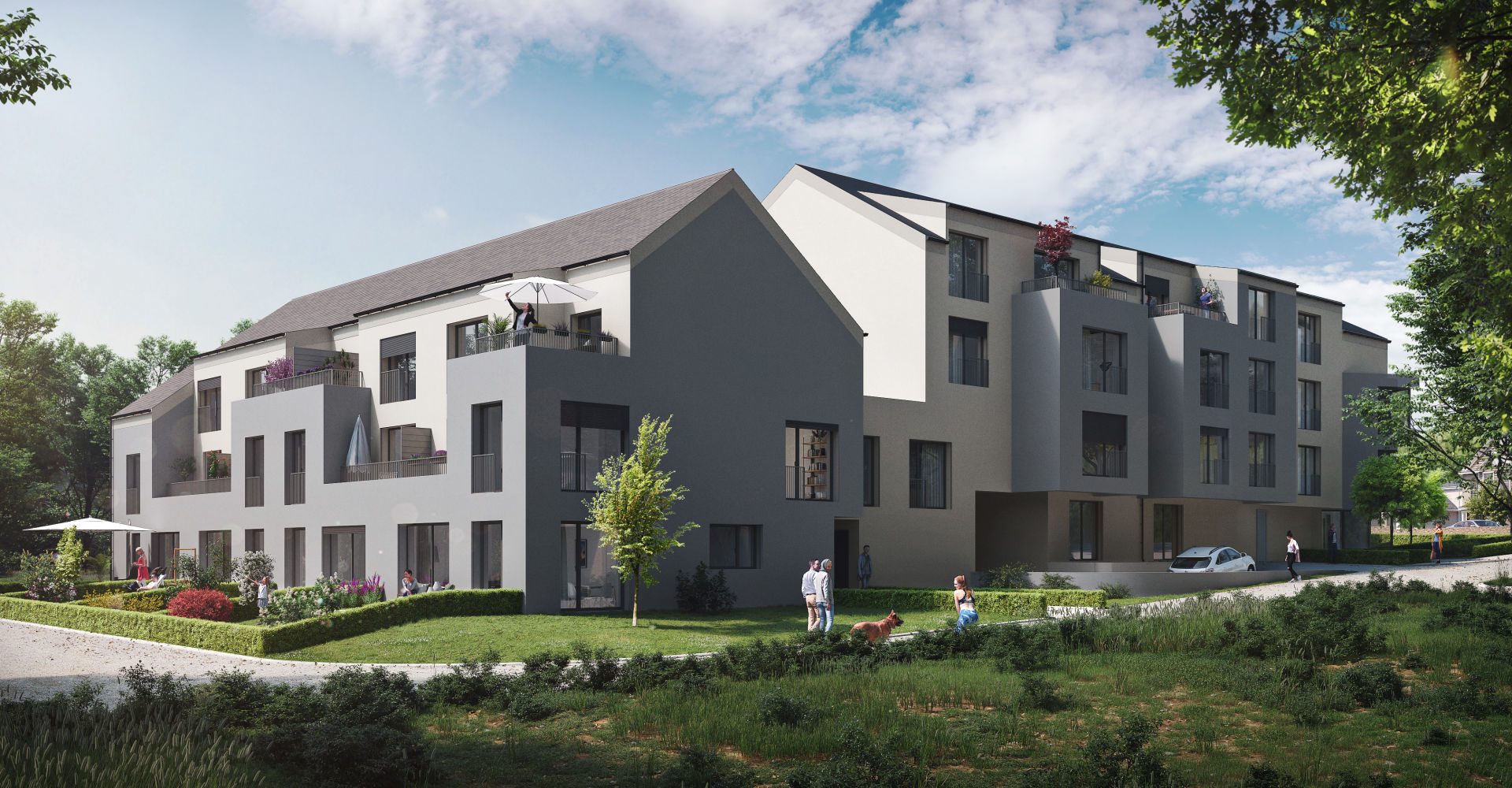 Contact us
Contact us
 Make an appointment
Make an appointment


 126.42 m²
126.42 m²
 4
4
 1
1
 2
2

