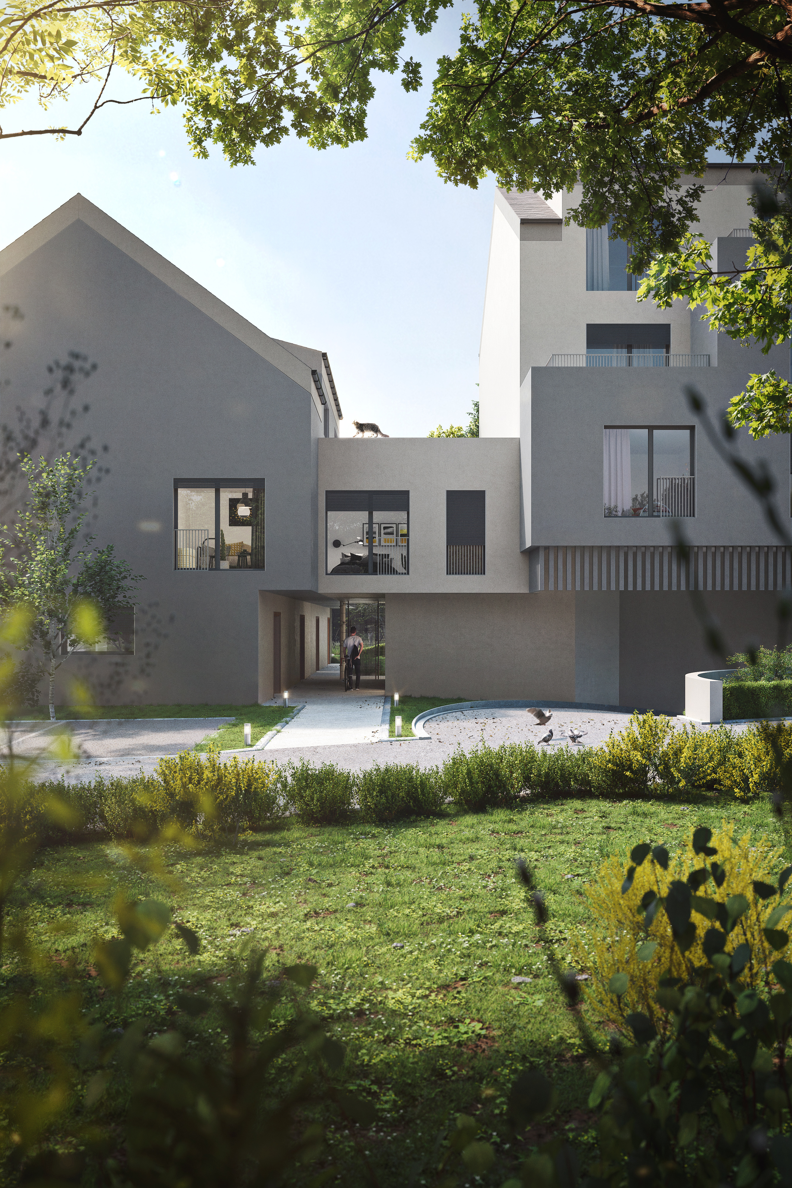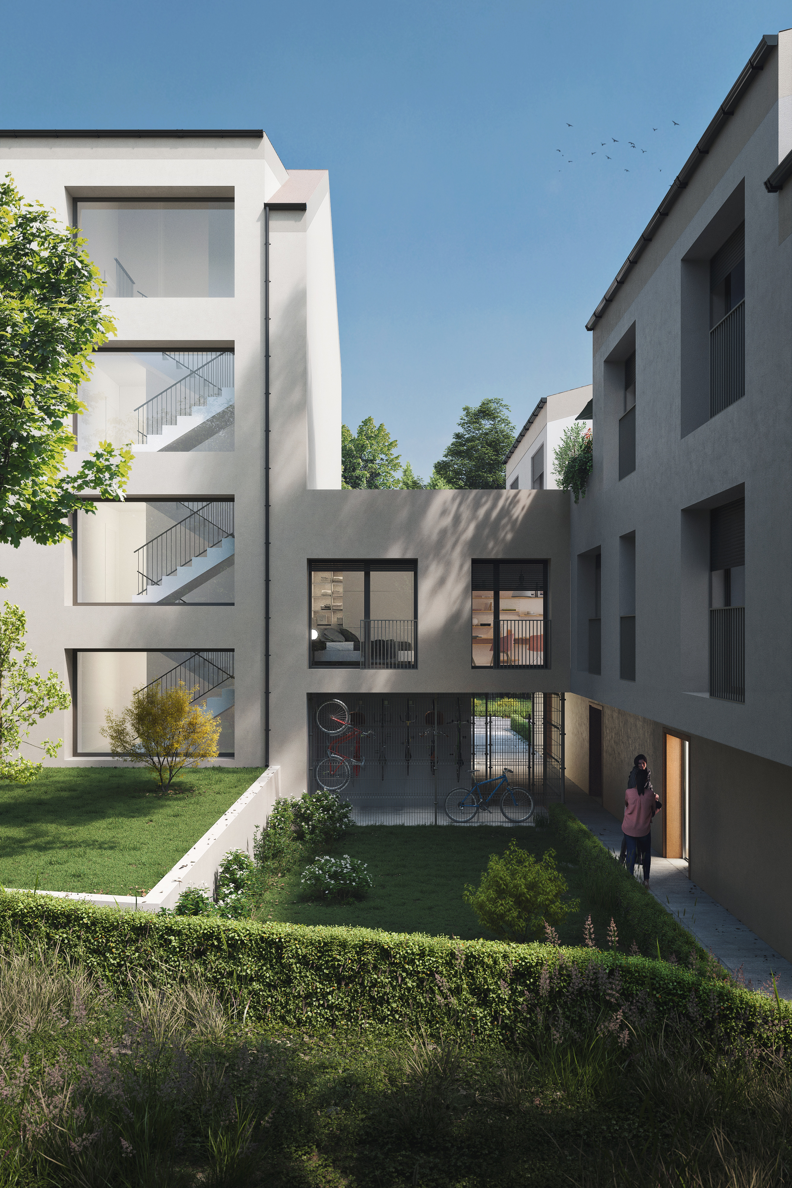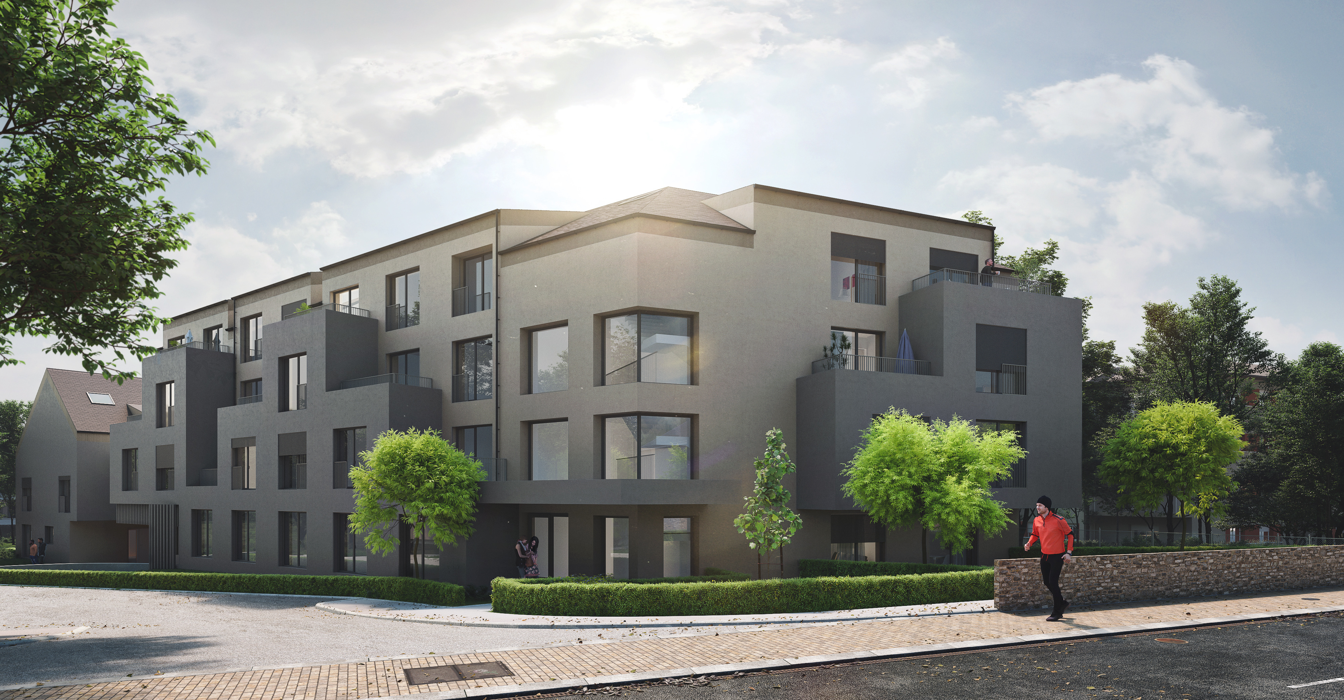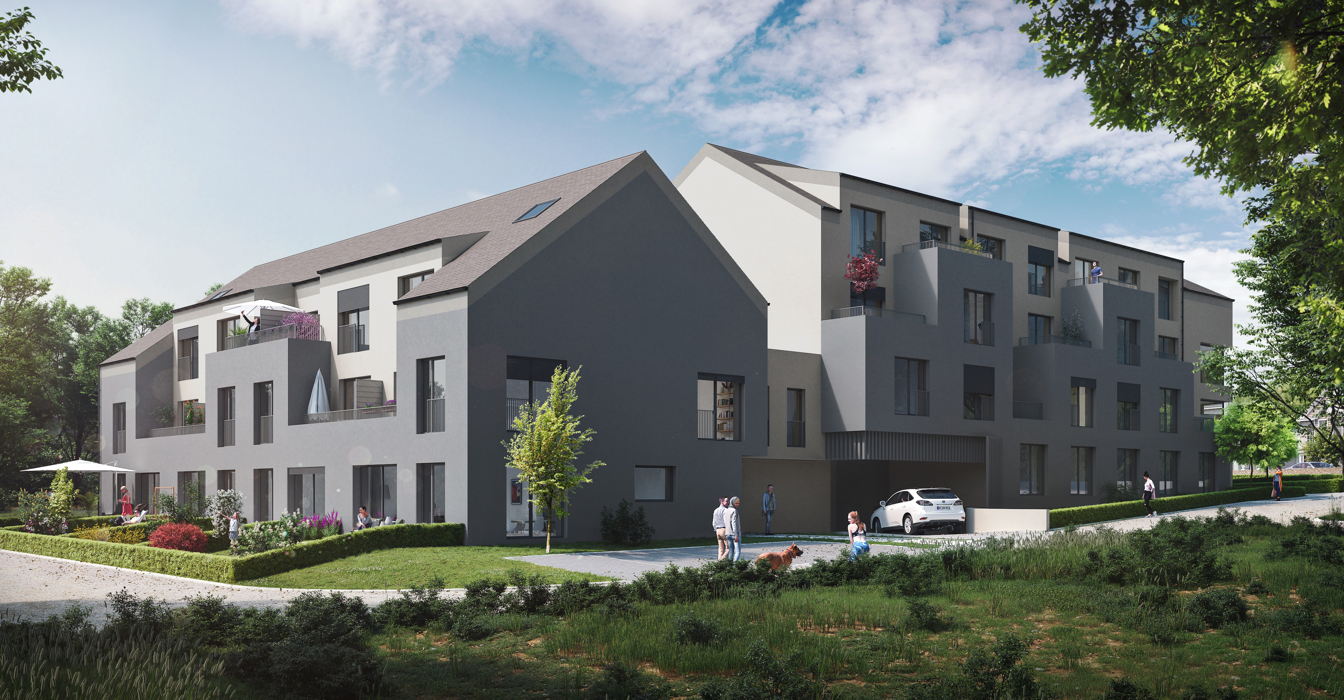 Contact us
Contact us
 Make an appointment
Make an appointment




 88.19 m²
88.19 m²
 2
2
 1
1
 2
2


